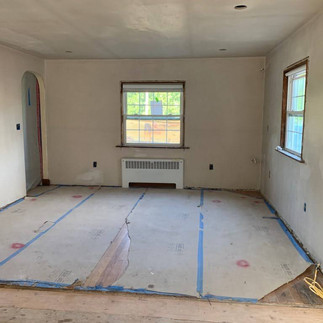A lot has happened already this month - insulation, wall board & plaster on the walls, and wood floors throughout the two rooms.
After all the plumbing & electric work, we had no walls or wallboard up anywhere and it was the right time to have insulation installed. They used all spray foam so it fits tightly in all the nooks & crannies, with no gaps. But we had to leave the house for a full 24 hours when that happened, so that was fun - moving 2 adults and 2 dogs overnight! And when we came home the air in the house felt different. I can’t explain it but it just did. We also had some insulation come up through the floor into our bedroom where the hole for the heating pipes were…that was an interesting find when we went upstairs that day!
After insulation, the wall board guys came - and man they were fast! They had the entire room wallboarded in about 2-3 hours, including the ceiling. It was really weird to see it go from an open, cavernous space to an actual room with walls. The wallboard was gray, and it immediately made the space feel smaller. I am so glad we decided to go with white cabinets!
Next up were the plasterers. And while the wallboard guys were fast - the plasterers were faster! The entire room was done in a couple hours. And I don’t even think they will have to come back to sand - it’s that smooth. I don’t know about you but when I try to patch a nail hole not only do I have to mud over it a million times to get it as thin as possible, but I still need to sand it down. Not here - it will likely be painted as is.
Top Row: A View towards the New Kitchen, left to right: insulation, grey wall board, and smooth white plaster! Bottom Row: A View towards the New Dining Room, left to right: insulation, grey wall board, and more smooth white plaster!
Lastly, they installed the new hardwood floor in the kitchen. We were able to keep the floor in the dining room - which was a nice cost savings. The contractors originally thought that the floor in the dining room would have to be replaced, because they weren’t sure the final height of the kitchen floor would match up; we had never been able to discern how many layers of flooring were under the old orange linoleum! Thankfully, during demolition they were able to get the kitchen floor up and knew they could match the height.
The floor installers masterfully feathered in the floor between the dining room and kitchen and you can barely tell where old meets new. (Also this area *should* be hidden under the cabinet peninsula, but we’ve shifted the cabinets down some to allot for electrical outlets inside the back door…so I’m not 100% sure where anything is going to land right now!)
For those wondering, yes, they put the floor down before the cabinets and appliances - or at least Fresh Start does!! So our cabinets and appliances will sit on partially finished floors, in this case, with only 1 coat of poly. That way, if anything ever needs to be shifted or replaced we don’t have a gap in the flooring where something used to be, if cabinet or appliance sizes don’t match up in the future!
We feel so very lucky that our contractors are both thorough and efficient and we are this far along - and this happy with the work - after 7 weeks. The bummer is our cabinets will not be ready until mid-August! AGH! So for now….we sit and wait and keep cooking out on the back porch - all dinner invites accepted!! In the meanwhile, I will have some updates on some other things but for now the kitchen work is at a standstill.
Please say a prayer to St. Anne, Patron Saint of Cabinetmakers (yes, there is such a thing) that the cabinets are finished earlier than expected!

I'm writing these Behind the Before & After posts about our kitchen renovation because I want to share our process - including any bumps along the way - so that homebuyers and homeowners can get a look at what really happens when you take on a major renovation. Clients ask me all the time, "Should I renovate?" And my answer is - usually - this, "Renovate for you, now, and how you want to live" so I'm following my own advice and inviting you to follow along.
Read more about our kitchen renovation here! And feel free to comment or contact me with any questions you have!!














Comments